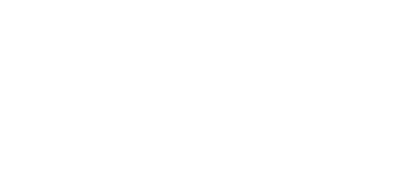40+ Years of Experience
Specialist Storage Solutions
Get a Free Quote
To build a level mezzanine floor on a sloping floor that could be removed once its feet had been cemented in to bunded slab.
With the business constantly growing, 2012 saw greater expansion by expanding the brewery operation to the recently acquired unit next door needing a mezzanine floor for production and storage.
The challenge was to relocate the bottle and keg filling lines within a tight and agreed timescale to not delay the brewing process. Together with the floor needing to be level on a purposely designed base (to enable liquid drainage).
The mezzanine floor installation had to be built first on a level floor with a sloping floor laid over the feet, to add to the complex design the floor in parts need to be dismantled after this process allowing new vessels into another area.
To carefully plan the project and divide it into time critical phases to coincide with the arrival of movement of large brewing vessels.
STS set about working with the Meantime Brewery project manager together with the flooring and brewing equipment supplier to understand the critical timelines and complexities. Consideration was made to overlaying the mezzanine floor design around the various machinery, with a focus to cut around areas where routine access was necessary.
Due to timing the mezzanine floor needed to be built and then partially removed to allow a large vessels to be installed, the issue was that the sloping floor was to be built afterwards, effectively concreting the legs in situ. STS Storage Systems came up with a sleeved solution. This allowed the column to slot in and out of its baseplate location to allow brewing equipment to flow freely.
Mezzanine Floor
Warehouse Lighting
Drive IN Racking
For more information about how we can help with your warehouse storage requirements, please get in touch and a member of the team will get back to you shortly.
Call today: 01753 364109
Tel: 01753 364109
STS Storage Systems
Unit 5 Lidstone Court
George Green
Bucks
SL3 6AG



COPYRIGHT © STS STORAGE 2025. ALL RIGHTS RESERVED.
Please complete your details below. A member of the team will get back to you to book in your site visit at a convenient day and time to you.
Should you wish to contact us via phone, please call 01753 364109.
| Cookie | Duration | Description |
|---|---|---|
| cookielawinfo-checkbox-analytics | 11 months | This cookie is set by GDPR Cookie Consent plugin. The cookie is used to store the user consent for the cookies in the category "Analytics". |
| cookielawinfo-checkbox-functional | 11 months | The cookie is set by GDPR cookie consent to record the user consent for the cookies in the category "Functional". |
| cookielawinfo-checkbox-necessary | 11 months | This cookie is set by GDPR Cookie Consent plugin. The cookies is used to store the user consent for the cookies in the category "Necessary". |
| cookielawinfo-checkbox-others | 11 months | This cookie is set by GDPR Cookie Consent plugin. The cookie is used to store the user consent for the cookies in the category "Other. |
| cookielawinfo-checkbox-performance | 11 months | This cookie is set by GDPR Cookie Consent plugin. The cookie is used to store the user consent for the cookies in the category "Performance". |
| viewed_cookie_policy | 11 months | The cookie is set by the GDPR Cookie Consent plugin and is used to store whether or not user has consented to the use of cookies. It does not store any personal data. |